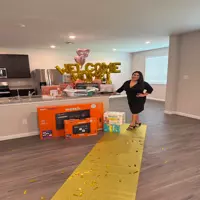
7455 Banister Pass San Antonio, TX 78254
3 Beds
2 Baths
1,332 SqFt
UPDATED:
Key Details
Property Type Single Family Home
Sub Type Single Residential
Listing Status Active
Purchase Type For Sale
Square Footage 1,332 sqft
Price per Sqft $168
Subdivision Meadows At Bridgewood
MLS Listing ID 1890656
Style One Story
Bedrooms 3
Full Baths 2
Construction Status Pre-Owned
HOA Fees $400/ann
HOA Y/N Yes
Year Built 2005
Annual Tax Amount $3,772
Tax Year 2024
Lot Size 5,227 Sqft
Property Sub-Type Single Residential
Property Description
Location
State TX
County Bexar
Area 0103
Rooms
Master Bathroom Main Level 7X8 Tub/Shower Combo, Single Vanity
Master Bedroom Main Level 11X18 Walk-In Closet, Ceiling Fan, Full Bath
Bedroom 2 Main Level 9X9
Bedroom 3 Main Level 12X12
Living Room Main Level 21X15
Dining Room Main Level 11X9
Kitchen Main Level 8X11
Interior
Heating Central, 1 Unit
Cooling One Central
Flooring Vinyl, Laminate
Inclusions Ceiling Fans, Washer Connection, Dryer Connection, Stove/Range, Disposal, Dishwasher, Vent Fan, Smoke Alarm, Electric Water Heater, Garage Door Opener, Plumb for Water Softener, City Garbage service
Heat Source Electric
Exterior
Exterior Feature Patio Slab, Privacy Fence, Storm Windows, Has Gutters, Mature Trees
Parking Features One Car Garage, Attached
Pool None
Amenities Available Pool, Park/Playground, Jogging Trails, Sports Court, BBQ/Grill, Basketball Court
Roof Type Composition
Private Pool N
Building
Lot Description Mature Trees (ext feat), Level
Foundation Slab
Sewer Sewer System
Water Water System
Construction Status Pre-Owned
Schools
Elementary Schools Ward
Middle Schools Jefferson Jr High
High Schools Taft
School District Northside
Others
Miscellaneous City Bus,Cluster Mail Box,School Bus







