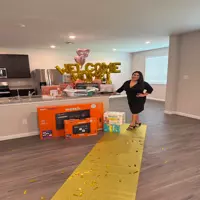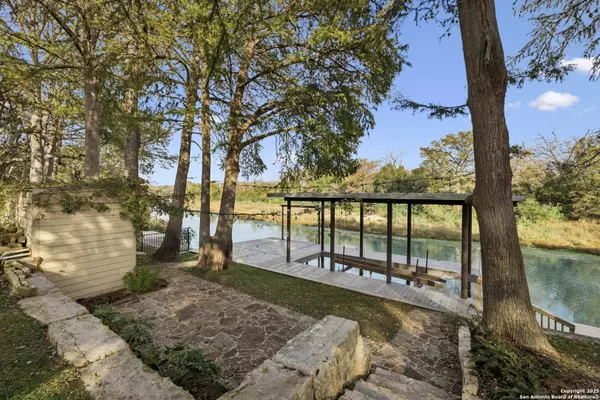
110 Wampum Way Seguin, TX 78155
4 Beds
3 Baths
3,811 SqFt
UPDATED:
Key Details
Property Type Single Family Home
Sub Type Single Residential
Listing Status Active
Purchase Type For Sale
Square Footage 3,811 sqft
Price per Sqft $284
Subdivision Tor Properties Unit 2
MLS Listing ID 1924522
Style One Story,Traditional
Bedrooms 4
Full Baths 3
Construction Status Pre-Owned
HOA Y/N No
Year Built 2008
Annual Tax Amount $20,610
Tax Year 2025
Lot Size 1.180 Acres
Lot Dimensions 540 X 102 WF
Property Sub-Type Single Residential
Property Description
Location
State TX
County Guadalupe
Area 2703
Rooms
Master Bathroom Main Level 13X10 Shower Only, Double Vanity
Master Bedroom Main Level 18X24 Split, Outside Access, Dual Primaries, Sitting Room, Walk-In Closet, Ceiling Fan, Full Bath
Bedroom 2 Main Level 13X13
Bedroom 3 Main Level 12X17
Living Room Main Level 24X17
Kitchen Main Level 27X22
Family Room Main Level 25X17
Interior
Heating Central, Zoned, 2 Units
Cooling Two Central, Zoned
Flooring Carpeting, Ceramic Tile, Vinyl
Inclusions Ceiling Fans, Washer Connection, Dryer Connection, Built-In Oven, Microwave Oven, Gas Cooking, Disposal, Dishwasher, Smoke Alarm, Security System (Owned), Pre-Wired for Security, Solid Counter Tops, Double Ovens, Custom Cabinets
Heat Source Electric
Exterior
Exterior Feature Patio Slab, Covered Patio, Deck/Balcony, Wrought Iron Fence, Sprinkler System, Special Yard Lighting, Mature Trees, Boat House, Dock, Water Front Improved
Parking Features Two Car Garage, Attached, Golf Cart
Pool None
Amenities Available None
Roof Type Composition
Private Pool N
Building
Lot Description Lakefront, On Waterfront, Riverfront, Water View, 1 - 2 Acres, Mature Trees (ext feat), Sloping, Level, Improved Water Front, Meadow Lake, Guadalupe River, Water Access
Faces East
Foundation Slab
Sewer Septic, City
Water City
Construction Status Pre-Owned
Schools
Elementary Schools Jefferson
Middle Schools Jim Barnes
High Schools Seguin
School District Seguin
Others
Miscellaneous Virtual Tour,School Bus
Acceptable Financing Conventional, FHA, VA, Cash
Listing Terms Conventional, FHA, VA, Cash
Virtual Tour https://lakesandluxury.net/110-wampum-way







