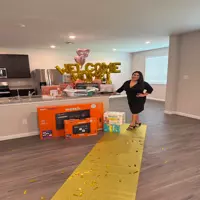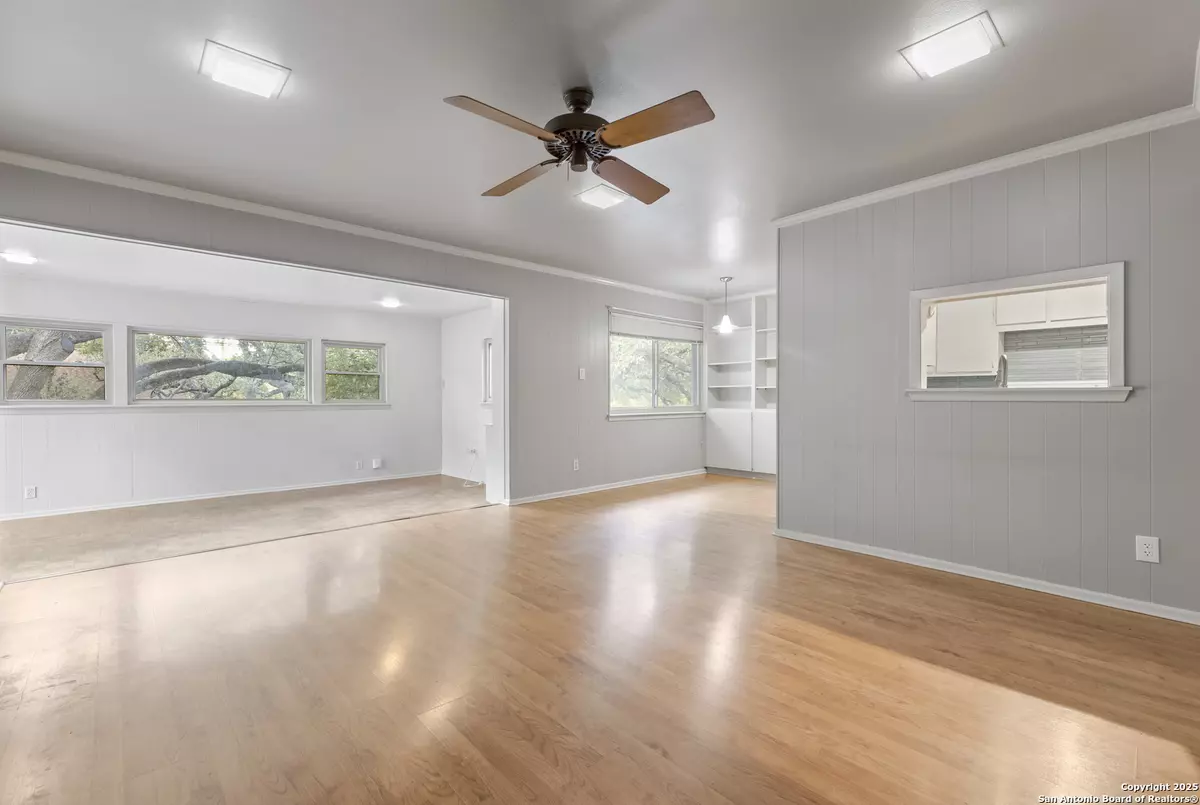
630 Patricia San Antonio, TX 78216
4 Beds
2 Baths
2,019 SqFt
UPDATED:
Key Details
Property Type Single Family Home
Sub Type Single Residential
Listing Status Active
Purchase Type For Sale
Square Footage 2,019 sqft
Price per Sqft $173
Subdivision Harmony Hills
MLS Listing ID 1924670
Style Two Story,Traditional
Bedrooms 4
Full Baths 2
Construction Status Pre-Owned
HOA Y/N No
Year Built 1963
Annual Tax Amount $7,130
Tax Year 2025
Lot Size 0.262 Acres
Property Sub-Type Single Residential
Property Description
Location
State TX
County Bexar
Area 0600
Rooms
Master Bathroom Main Level 6X7 Shower Only, Single Vanity
Master Bedroom Main Level 12X15 Ceiling Fan, Full Bath
Bedroom 2 2nd Level 11X13
Bedroom 3 2nd Level 11X12
Bedroom 4 2nd Level 11X12
Living Room Main Level 17X15
Dining Room Main Level 12X22
Kitchen Main Level 8X11
Interior
Heating Central
Cooling One Central
Flooring Carpeting, Ceramic Tile, Vinyl
Inclusions Ceiling Fans, Washer Connection, Dryer Connection, Microwave Oven, Stove/Range, Dishwasher, Electric Water Heater, Smooth Cooktop
Heat Source Electric
Exterior
Exterior Feature Deck/Balcony, Privacy Fence, Has Gutters
Parking Features Two Car Garage, Attached, Side Entry, Oversized
Pool None
Amenities Available Pool, Tennis, Park/Playground
Roof Type Composition
Private Pool N
Building
Lot Description Corner, 1/4 - 1/2 Acre, Partially Wooded, Mature Trees (ext feat), Level
Foundation Slab
Sewer Sewer System
Water Water System
Construction Status Pre-Owned
Schools
Elementary Schools Harmony Hills
Middle Schools Eisenhower
High Schools Churchill
School District North East I.S.D.
Others
Acceptable Financing Conventional, FHA, VA, Cash
Listing Terms Conventional, FHA, VA, Cash
Virtual Tour https://NO







