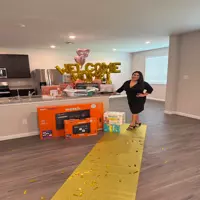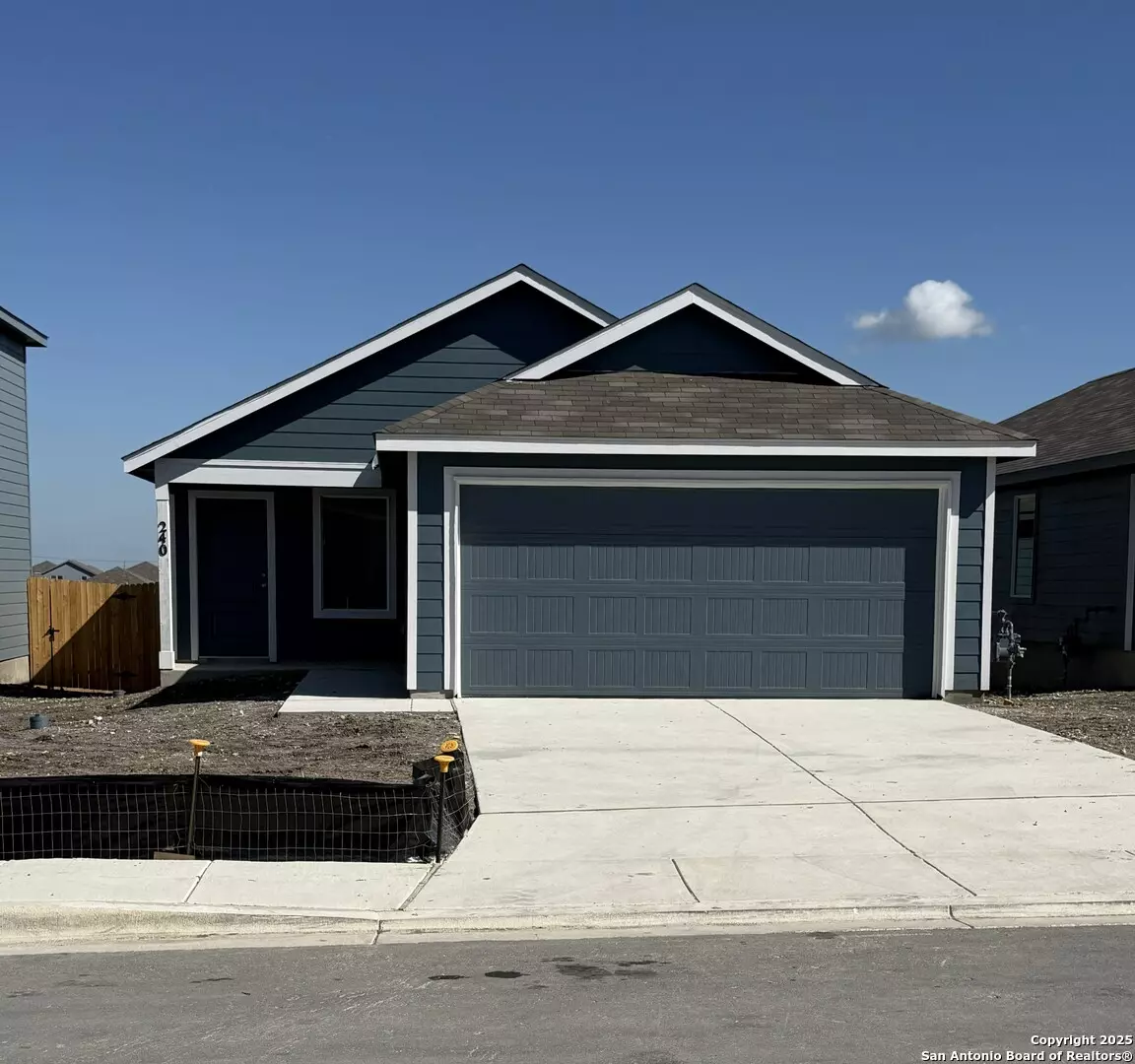
240 Ottawa Way New Braunfels, TX 78130
3 Beds
2 Baths
1,402 SqFt
UPDATED:
Key Details
Property Type Single Family Home, Other Rentals
Sub Type Residential Rental
Listing Status Active
Purchase Type For Rent
Square Footage 1,402 sqft
Subdivision Kyndwood
MLS Listing ID 1924737
Style One Story
Bedrooms 3
Full Baths 2
Year Built 2025
Lot Size 4,791 Sqft
Property Sub-Type Residential Rental
Property Description
Location
State TX
County Comal
Area 3100
Rooms
Master Bathroom Main Level 7X7 Shower Only
Master Bedroom Main Level 14X15 Walk-In Closet, Ceiling Fan, Full Bath
Bedroom 2 Main Level 11X12
Bedroom 3 Main Level 11X12
Kitchen Main Level 9X9
Family Room Main Level 14X17
Interior
Heating Central
Cooling One Central
Flooring Carpeting, Vinyl
Fireplaces Type Not Applicable
Inclusions Ceiling Fans, Washer Connection, Dryer Connection, Self-Cleaning Oven, Microwave Oven, Stove/Range, Gas Cooking, Refrigerator, Disposal, Dishwasher, Vent Fan, Smoke Alarm, Gas Water Heater, Garage Door Opener
Exterior
Exterior Feature Siding, Vinyl
Parking Features Two Car Garage
Pool None
Roof Type Composition
Building
Foundation Slab
Sewer City
Water City
Schools
Elementary Schools Oak Crest Elementary
Middle Schools Canyon
High Schools Canyon
School District Comal
Others
Pets Allowed Only Assistance Animals
Miscellaneous Broker-Manager







