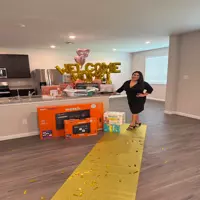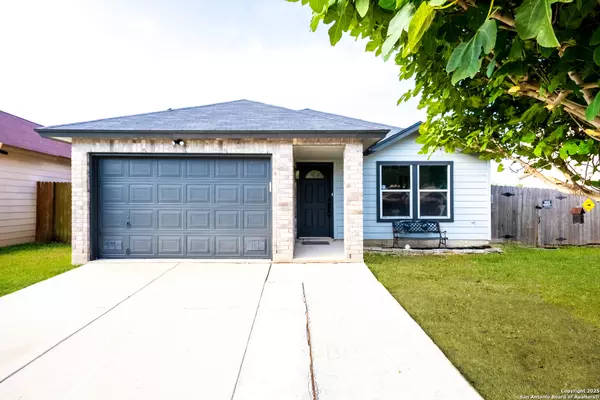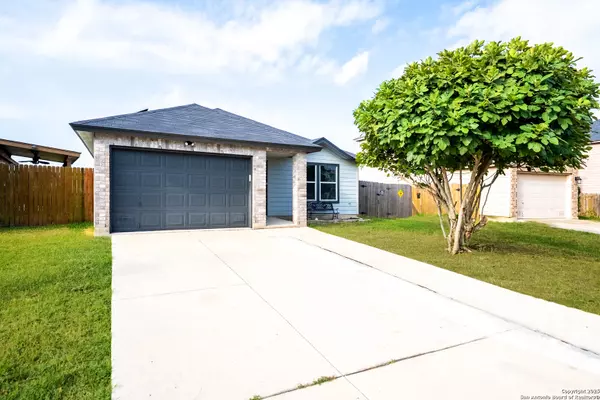$235,000
For more information regarding the value of a property, please contact us for a free consultation.
6619 Highland Grass Converse, TX 78109
3 Beds
2 Baths
1,496 SqFt
Key Details
Property Type Single Family Home
Sub Type Single Residential
Listing Status Sold
Purchase Type For Sale
Square Footage 1,496 sqft
Price per Sqft $153
Subdivision Dover
MLS Listing ID 1907896
Sold Date 11/20/25
Style One Story
Bedrooms 3
Full Baths 2
Construction Status Pre-Owned
HOA Fees $20/ann
HOA Y/N Yes
Year Built 2001
Annual Tax Amount $4,029
Tax Year 2025
Lot Size 6,838 Sqft
Property Sub-Type Single Residential
Property Description
*Paid Off SOLAR***Come see this beautifully remodeled home in the Fields of Dover community! This 3-bedroom, 2-bath home offers a welcoming layout with updates throughout that bring both comfort and style. As you walk in, you will find a versatile front room that can be used as a formal living area, dining space, playroom, or even a home office. Moving further inside, the home opens up to a spacious kitchen with modern finishes, a dining area, and a second living room that creates the perfect space for gathering, relaxing, or entertaining. The primary suite includes a convenient walk-in shower, while the secondary bedrooms are well-sized and can easily adapt to your needs. The garage is already equipped with an EV charger, adding convenience for those who own or plan to own an electric vehicle. Outside, enjoy a patio that is perfect for outdoor dining or relaxing in the evenings. A storage shed is included, giving you extra room for tools or hobbies, and the spacious backyard provides plenty of possibilities for gardening, entertaining, or everyday living. With its modern upgrades, versatile floor plan, and desirable location, this home is ready for its next owner. Schedule your showing today and see why this one is a must-see in Fields of Dover.
Location
State TX
County Bexar
Area 1700
Rooms
Master Bathroom Main Level 8X7 Shower Only, Double Vanity
Master Bedroom Main Level 14X11 DownStairs
Bedroom 2 Main Level 13X9
Bedroom 3 Main Level 13X11
Living Room Main Level 17X11
Kitchen Main Level 15X12
Family Room Main Level 16X17
Interior
Heating Central
Cooling One Central
Flooring Vinyl
Heat Source Electric
Exterior
Parking Features One Car Garage, Attached
Pool None
Amenities Available None
Roof Type Composition
Private Pool N
Building
Foundation Slab
Sewer City
Water City
Construction Status Pre-Owned
Schools
Elementary Schools Elolf
Middle Schools Woodlake
High Schools Judson
School District Judson
Others
Acceptable Financing Conventional, VA, Cash
Listing Terms Conventional, VA, Cash
Read Less
Want to know what your home might be worth? Contact us for a FREE valuation!

Our team is ready to help you sell your home for the highest possible price ASAP







